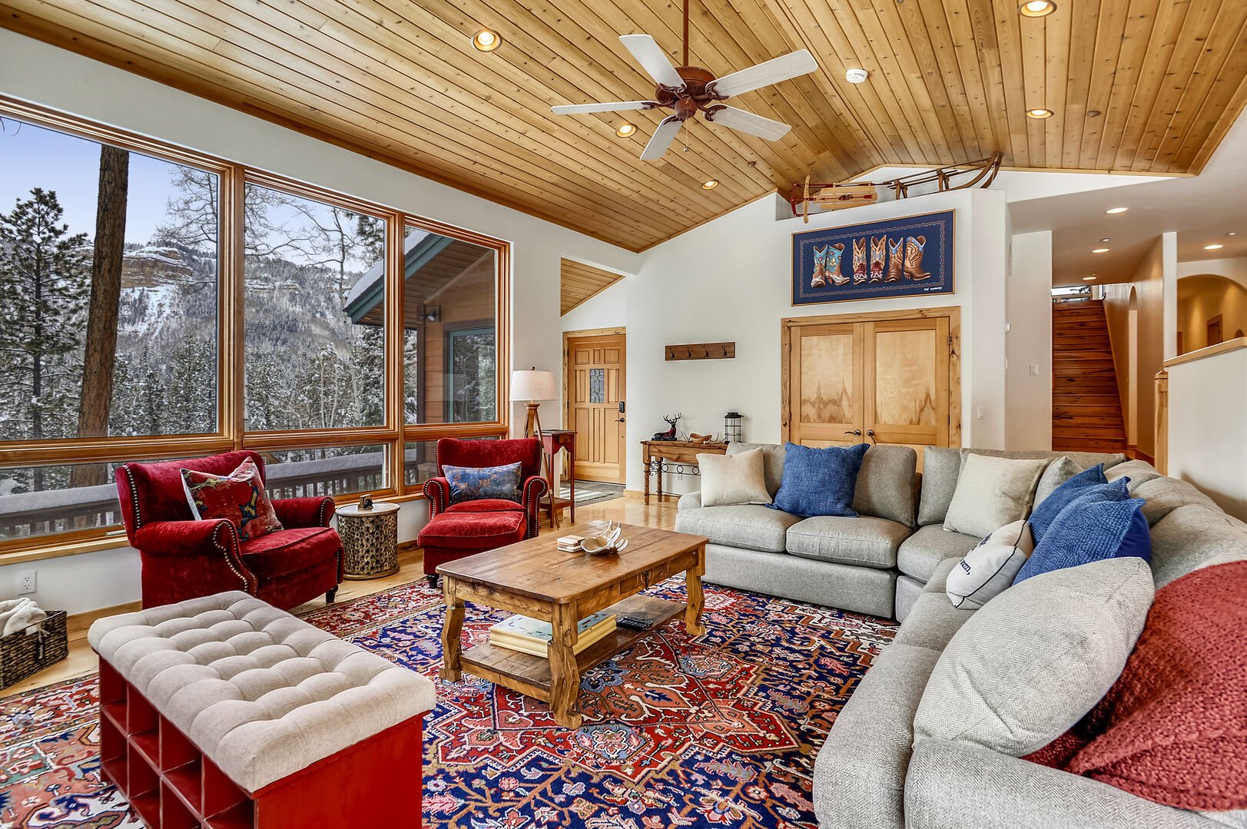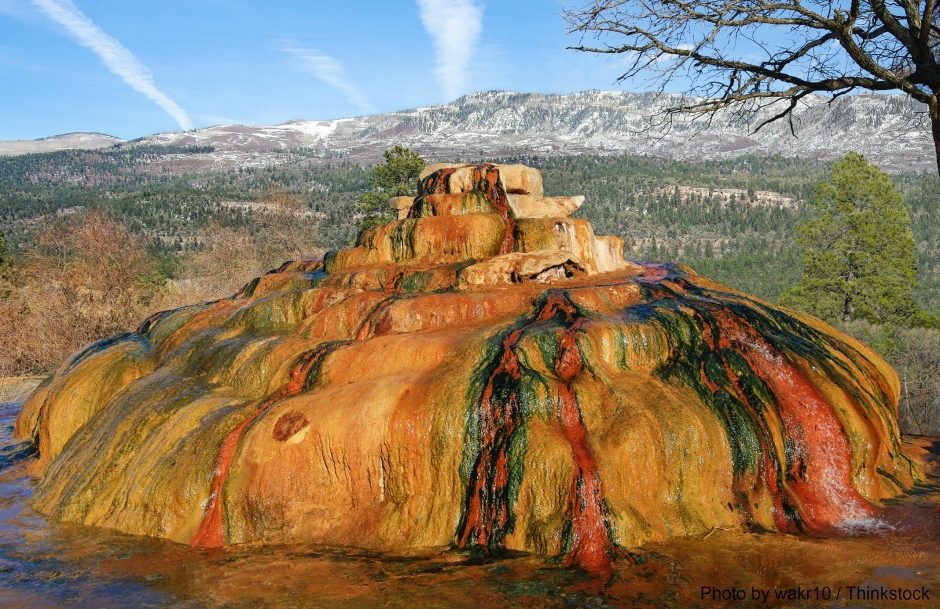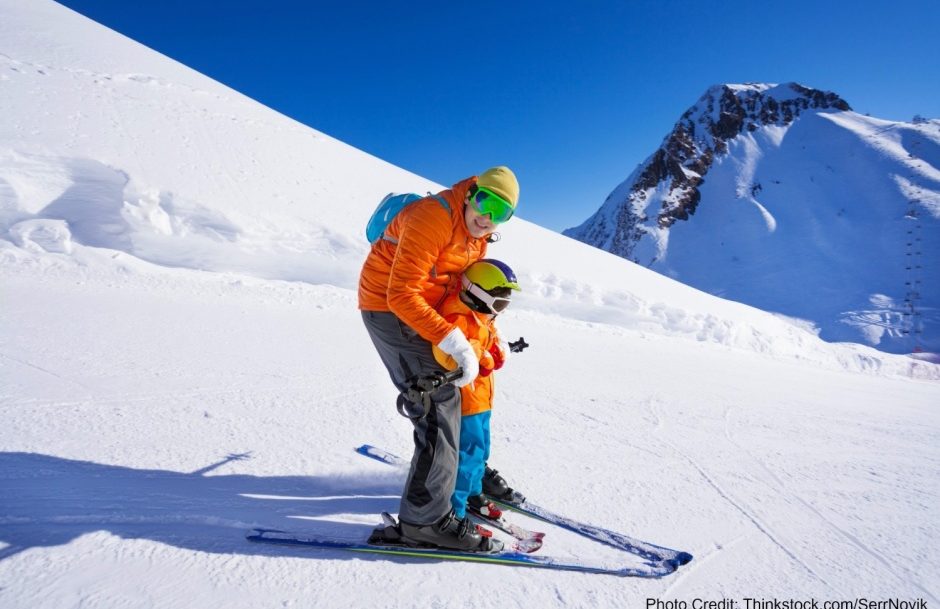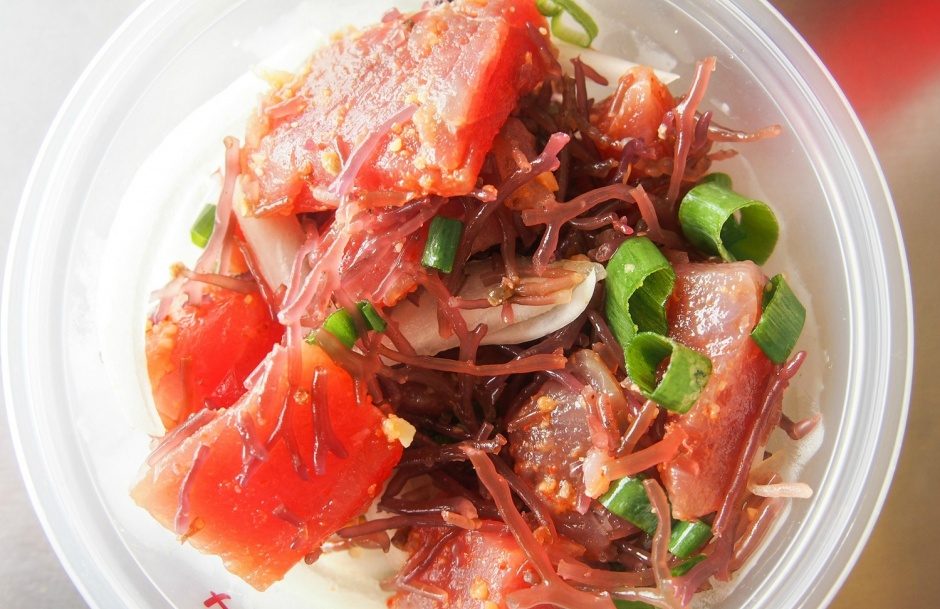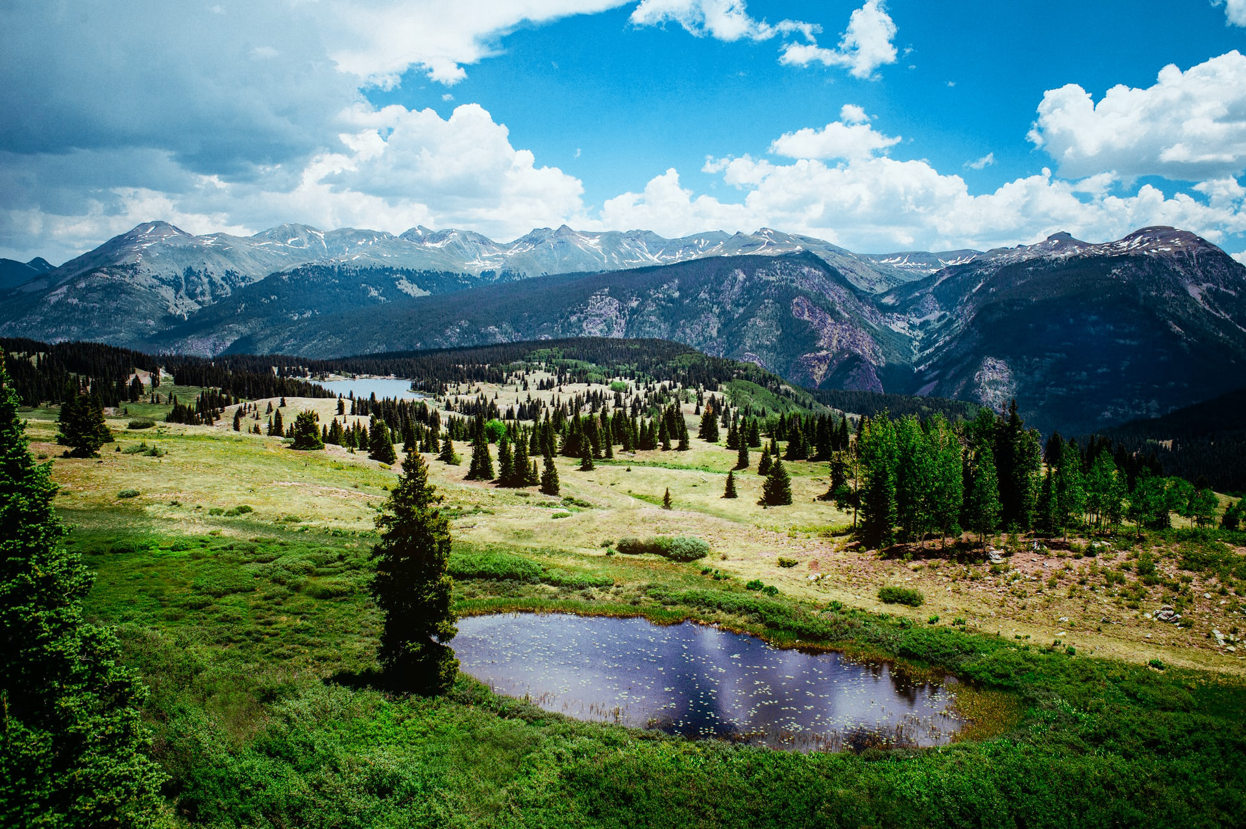The vacation home Lake Purgatory Family Lodge is a 4-bedroom, 3.5-bathroom home with room for up to 12 guests. From the moment you step in you’ll feel as if you’ve found your home away from home while being close to all the Durango area fun and attractions you came to experience. Make sure to include your furry friend in your plans, as this Durango rental home is pet-friendly.
Highlights:
- 3 Acre Property
- Bordered by National Forest
- Radiant heated floors
- Private Hot Tub
- Master Bedroom (King) + ¾ Bath + Sitting Area
- Fireplace
- Beautiful furnishings and finishes
Restful Relaxation in Our Durango Rental Home
Guests looking for a fun and exciting yet relaxing stay in Durango will find all they desire in Lake Purgatory Family Lodge. Beautiful and stylish mountain furnishings and finishes can be found at every turn, in the living areas as well as bedrooms. Lake Purgatory Family Lodge is just moments away from everything you want to see and do on your Durango escape. Enjoy exciting activities, shops, and countless other attractions to keep you busy during your stay.
Exterior Features
Drive up to Lake Purgatory Lodge and into mountain relaxation. This gorgeous Durango rental home is tucked away on 1.3 acres of land and bordered on two sides by national forest land for ultimate privacy. The wood siding and peaked rooflines give the feel of a ski lodge, and the colors of the home blend seamlessly into the natural environment surrounding it. House your rental vehicle away from the elements in the three-car garage. Once you’ve stored your things inside, take a walk around to the side of the home, where you’ll find a generous outdoor living space. The deck features seating for the whole group around beautiful and comfortable outdoor furnishings, where you can enjoy the outdoors or a group meal. There is a grill available for a backyard feast, and a private hot tub for relaxing tense muscles after a day of fun.
Interior Amenities
Step into mountain luxury. The door to our vacation home opens on an expansive and open floor plan. The living, dining, and kitchen flow into one another and are spotlighted by plenty of natural light streaming in through walls of windows. Relax in the living area on comfortable couches and chairs and admire the mountain view while you sit by a roaring fire in the stone fireplace. Turn your gaze toward the ceiling to see the wood-panel feature on the ceiling, then turn your attention to the flat-screen TV for your favorite show. When hunger strikes, prepare a home-cooked meal in the fully equipped kitchen. Stainless steel appliances, including a wall oven, as well as plenty of counter space is available for the home chef. Make sure to use the prep sink and extra counter space of the massive island so you have some help preparing the meal. Mountain-themed bar stools mean your helpers won’t have to stand, or someone can grab a quick snack without having to set the table. Enjoy the meal in the dining area, which features seating for six, or take the meal outside to one of the outdoor dining sets. For your convenience, there is a half bathroom just off the kitchen, and the laundry is just inside the home from the garage. The laundry features storage, counter space, and sink to rinse delicates. Upstairs is a second living area complete with love seats, a couch, and a large flat-screen TV.
When the day is done or you just need to recharge with a nap, head to a private bedroom. The first guest room is on the first floor and features a twin bed with a night table and lamp, as well as shelving above. The room has a full en suite bath with tub/shower combo, double-sink vanity, and separate toilet room. Head to the second floor and the rest of the bedrooms. Step into the master suite and step into relaxation. Soft carpet plays host to a king bed, tall dresser with flat-screen TV atop, desk, and comfortable chair. Enjoy the view out the windows surrounding the room. Take advantage of the Wi-Fi and desk and check in with work or friends and family that couldn’t make the trip. Enjoy your morning and evening routines in the master bath. Soak away stress in the large tub and respect each other’s privacy with the separate toilet room. There’s a single-sink vanity to finish your routine. The second guest room features a queen bed with a matching night table. The third guest room is perfect for kids. There is a twin-over-full bunk, plus a twin bed with a twin trundle beneath. The two guest rooms share a hall bathroom featuring a tub/shower combo, double-sink vanity, and separate toilet room. There’s a place for everyone!
Contact Us
No matter when or how long you plan to stay in Durango, the Lake Purgatory Family Lodge home will give you all the fun, rest, relaxation, and access to exciting activities you’re looking for. Contact us today to book a memorable stay that will have you coming back year after year!


